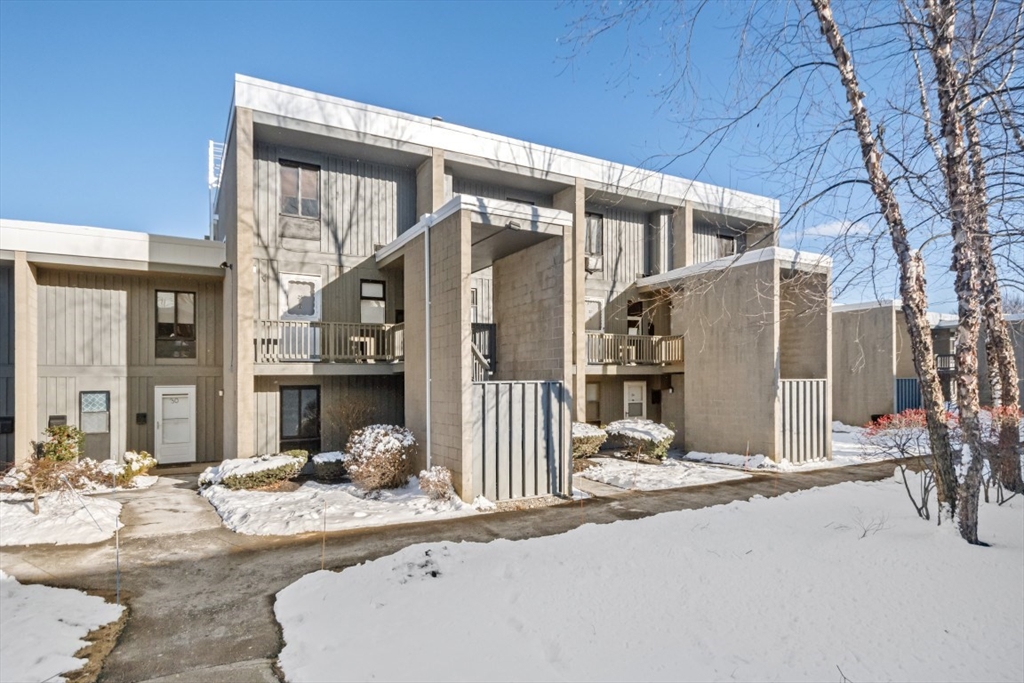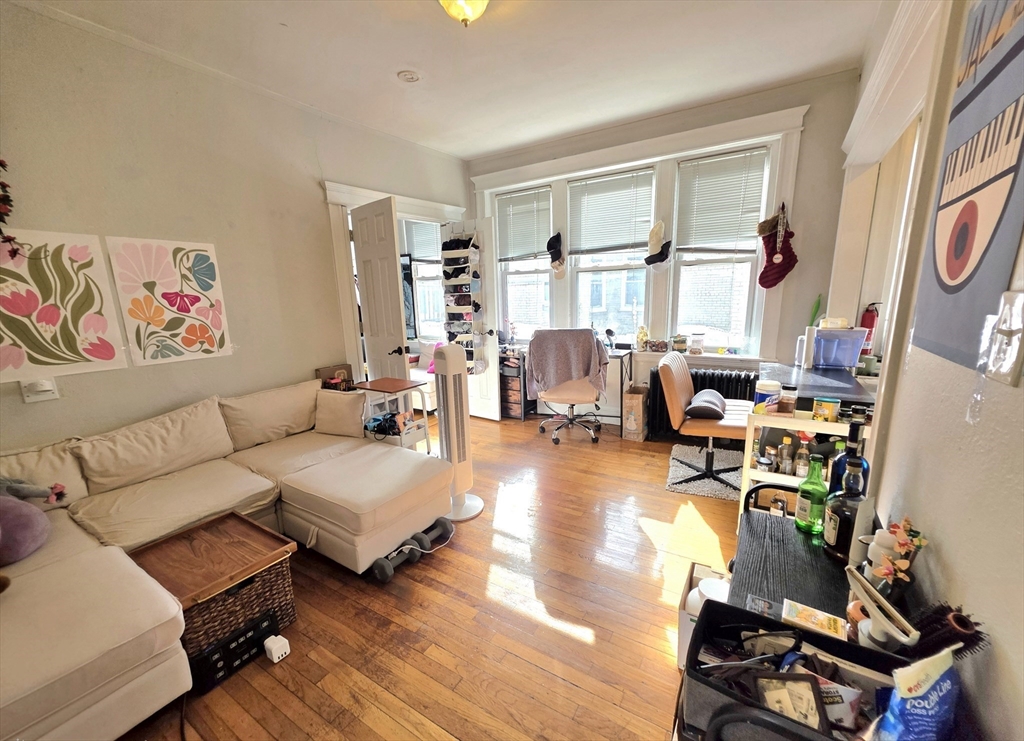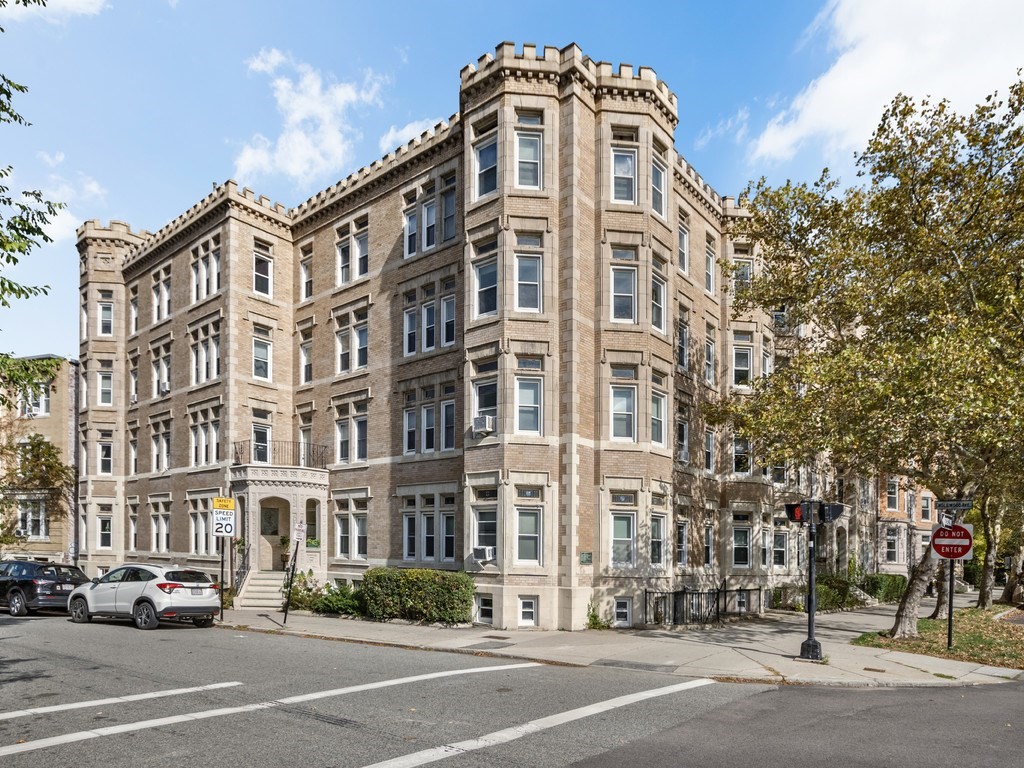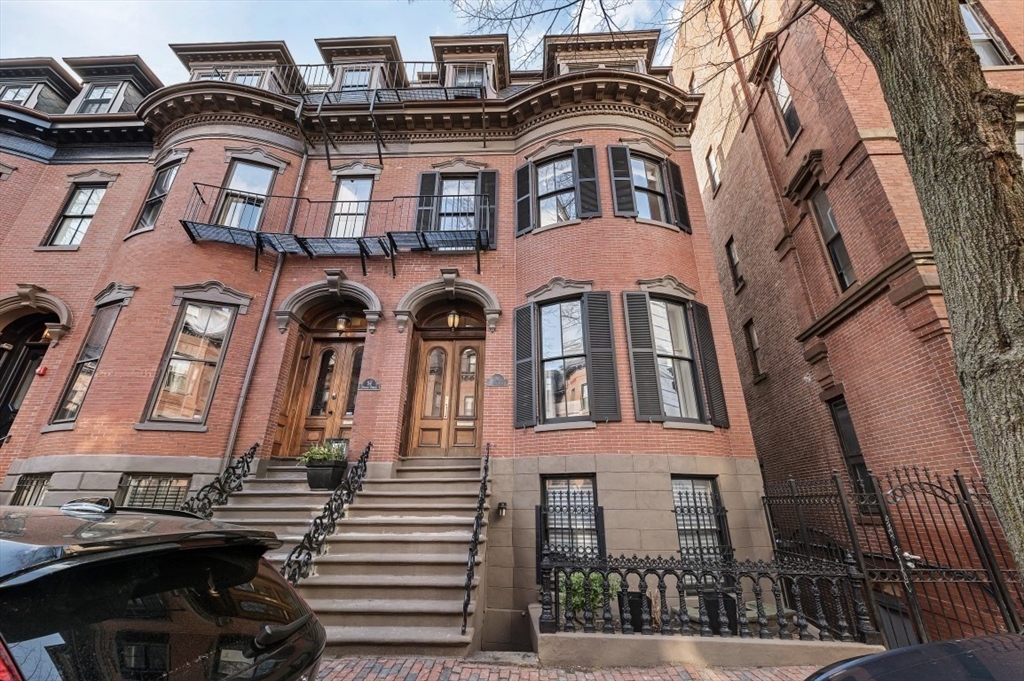Home
Single Family
Condo
Multi-Family
Land
Commercial/Industrial
Mobile Home
Rental
All
Show Open Houses Only

18 photo(s)
|
Norwood, MA 02062
|
Under Agreement
List Price
$320,000
MLS #
73470903
- Condo
|
| Rooms |
5 |
Full Baths |
1 |
Style |
Detached |
Garage Spaces |
0 |
GLA |
980SF |
Basement |
No |
| Bedrooms |
2 |
Half Baths |
0 |
Type |
Condominium |
Water Front |
No |
Lot Size |
0SF |
Fireplaces |
0 |
| Condo Fee |
$600 |
Community/Condominium
Eaton Village
|
Second floor unit with open floor plan of Kitchen dinning area and living room leading to a full
size, covered deck/balcony to sit and relax. Hardwood floors throughout. Wall A/C's in both the
living room and main bedroom. Second level has both bedrooms and a full bath. Ample closet space. 1
car assigned parking with plenty of guest/visitor parking. 20 minute walk to Commuter rail and
Norwood Center. Easy access to highway.
Listing Office: RE/MAX Real Estate Center, Listing Agent: Elias Papadopoulos
View Map

|
|

26 photo(s)

|
Boston, MA 02135
(Brighton)
|
Active
List Price
$349,000
MLS #
73472074
- Condo
|
| Rooms |
2 |
Full Baths |
1 |
Style |
Low-Rise |
Garage Spaces |
0 |
GLA |
407SF |
Basement |
No |
| Bedrooms |
1 |
Half Baths |
0 |
Type |
Condominium |
Water Front |
No |
Lot Size |
0SF |
Fireplaces |
0 |
| Condo Fee |
$399 |
Community/Condominium
Brighton Place
|
Perfect investor or owner occupied opportunity at the best location! This sunny penthouse unit has
an efficient layout that features a wall of windows, an inviting living room, kitchen with
dishwasher and gas cooking. There is also a separate sleeping area that can fit a full/queen size
bed and double closets in the unit's hallway. Pet friendly building, HEAT AND HOT WATER ARE INCLUDED
with reasonable condo fee and shared laundry facilities in the building! Green B line is just right
along Commonwealth Ave and a close distance to the Green C line as well on Beacon St. Easy access to
Whole Foods Market, Boston University, Boston College, St. Elizabeth Medical Center, Washington
Square, Cleveland Circle, Coolidge Corner, Fenway, and Longwood Medical. Excellent location for
students, commuters, foodies who are looking for a convenient lifestyle, large selection of great
restaurants, and an affordable housing solution with a high investment return!
Listing Office: RE/MAX Real Estate Center, Listing Agent: Luxe Home Team
View Map

|
|

25 photo(s)

|
Brookline, MA 02445
|
Under Agreement
List Price
$529,000
MLS #
73453632
- Condo
|
| Rooms |
3 |
Full Baths |
1 |
Style |
Low-Rise |
Garage Spaces |
0 |
GLA |
680SF |
Basement |
No |
| Bedrooms |
1 |
Half Baths |
0 |
Type |
Condominium |
Water Front |
No |
Lot Size |
0SF |
Fireplaces |
0 |
| Condo Fee |
$283 |
Community/Condominium
The Tudor Condominium
|
Beautifully renovated 3rd-floor condo in prime Brookline! High ceilings, open layout, exposed brick,
recessed lighting, and just refinished oak hardwood floors. The modern eat-in kitchen shines with
brand-new stainless-steel appliances, quartz countertops, and a striking quartz backsplash. Newly
renovated bathroom with updated vanity and fixtures. Bright living and dining area with a spacious
bedroom. Professionally managed building with heat and hot water included in low condo fee. Laundry
on-site. Ideally located at Beacon & Englewood with easy access to the Green C Line, shops,
restaurants, parks, playgrounds, Washington Square, Coolidge Corner, and Longwood Medical Area.
Englewood T-stop right outside.
Listing Office: RE/MAX Real Estate Center, Listing Agent: Tatyana Anokhina
View Map

|
|

35 photo(s)

|
Boston, MA 02118
(South End)
|
Under Agreement
List Price
$2,595,000
MLS #
73469465
- Condo
|
| Rooms |
7 |
Full Baths |
2 |
Style |
Rowhouse |
Garage Spaces |
0 |
GLA |
1,752SF |
Basement |
No |
| Bedrooms |
3 |
Half Baths |
1 |
Type |
Condominium |
Water Front |
No |
Lot Size |
1,752SF |
Fireplaces |
1 |
| Condo Fee |
$267 |
Community/Condominium
56 Dwight Street Condominium
|
SHOWINGS START IMMEDIATELY. Penthouse bi-level unit with 3 exposures gets morning sunshine to the
front, afternoon sunshine to the rear. Main floor has a high quality, efficient kitchen with
Thermodore appliances including 6 burner gas cooktop and 256 bottle wine chiller, private balcony
with water, electricity & gas, sleek powder room, comfy study, spacious sunny living room with gas
fireplace - all this with 10 foot ceilings. The upper floor has 3 bedrooms where the primary bedroom
has designer ensuite bathroom with radiant floor heat, large walk-in shower & Biobidet toilet,
plentiful closet space with a custom drawer storage unit with a hideaway for laundry baskets. This
floor has a guest bathroom and laundry closet with Figidaire washer and dryer. A full stairs leads
you to the large roof-deck with gas BBQ grill, water & electricity. There is a high efficiency
tankless water heater and rooftop HVAC equipment (replaced in 2024). Garage rental/purchase options
are available nearby.
Listing Office: RE/MAX Real Estate Center, Listing Agent: The FurChin Team
View Map

|
|
Showing 4 listings
|